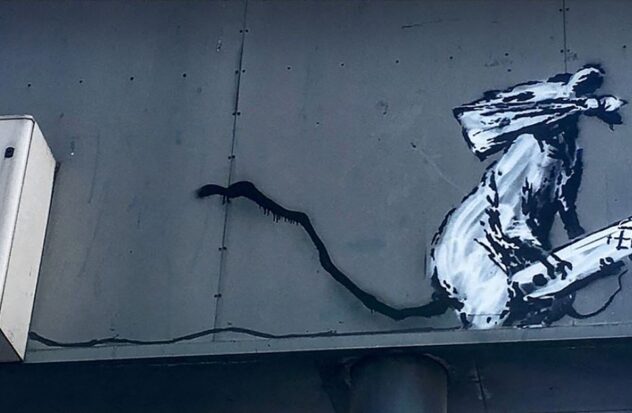PARS.- A cabinet of Franco-Japanese architects and the architect Mexican Frida Escobedo will renew the Center for Contemporary Art Georges Pompidouan iconic museum in Paris that will have to close its doors for five years starting in September 2025.
The Frenchman Nicolas Moreau and the Japanese Hiroko Kusunoki are the main architects of the project, along with Frida Escobedo, the institution announced today, June 20.
Escobedo’s studio has gained international notoriety with projects such as the expansion of the Metropolitan Museum of Art in New York, with a new modern art wing, which should open to the public in 2029, or the Serpentine Gallery in London, in 2018.
For its part, the Moreau Kusunoki agency created the central pavilion of the campus of the Faculty of Political Sciences in Paris, in 2021.
Georges Pompidou Contemporary Art Center to close until 2030
Inaugurated almost half a century ago, the Pompidou Center will close to the public until 2030, to eliminate traces of asbestos and renovate its facilities, at a cost of 262 million euros (about 300 million dollars).
“This closure will be used to reorganize the interior space of the museum, with an additional budget of 186 million euros (more than 200 million dollars) that still must be closed with sponsorship channels and international projects,” the museum explained in a statement. .
The Pompidou Center was a museum created by the Italian Renzo Piano and the British Richard Rogers that quickly became a symbol of architectural renewal, with its enormous colored metal tubes on the facades.
“We want to project the building into the future without adding an anachronistic layer,” architect Nicolas Moureau said at a press conference.
Frida Escobedo’s studio will be mainly in charge of remodeling the library and play spaces for minors.
“We thought about creating spaces for reading, relaxation, with the idea of porosity with the outside,” said the Mexican architect.
The project foresees the opening of a space between the large reception hall and the first basement.
The different exhibition spaces will be redesigned and a New Generation center will be installed, dedicated to leisure functions, artistic practice and games.
In total, about 6,000 m2 of space will be added to the museum.
The last level will be open to the public, with the installation of a panoramic terrace that offers a stunning view of the capital.
The Piazza, that is, the large atrium in front of the Center, will also be remodeled, with the installation of bleachers to invite passers-by to sit.
FUENTE: AFP

