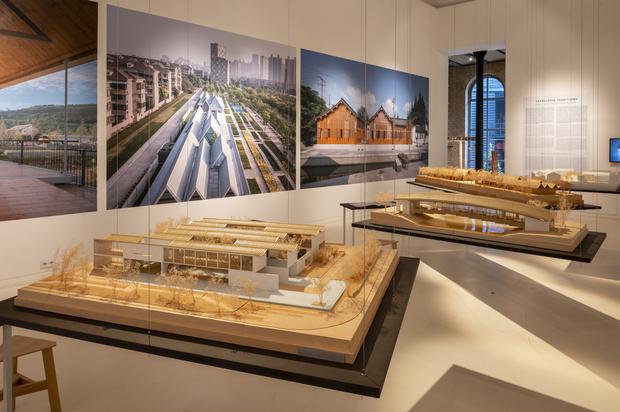For a number of years, the Aedes Architecture Forum has been promoting the diversity and ingenuity of contemporary Chinese architecture. The Scenic Architecture Office, founded in 2004, is currently a guest in the gallery. Nine buildings are presented, each in the form of a model and in large photos, each related to a project on the surrounding walls.
All of the buildings shown were created in Shanghai and its wider surroundings. They take into account the local climate, warm and humid in summer and cool in winter. The buildings want to be open to their surroundings and still offer protection against adverse conditions. It is this interplay of opening and enclosing that characterizes the buildings of the Shanghai office.

This can be seen particularly well in the “Shanghai Google Creator’s Society Center”, which consists of several buildings that are angled towards one another and are mounted on a substructure that is also angled in three directions, each projecting far beyond it.
The facades are clad with an aluminum mesh that allows a view through the respective room, so that the numerous trees that surround the building can be vaguely discerned. The height and branching of the trees make the ensemble, which measures just 730 square meters, appear particularly delicate.
The office is not fixed either in terms of material or construction, wood is found as well as concrete. The latter allows for larger spans, as in the Dongyuan Qianxun Community Center, which partly rises above a traditional garden with a pond and carefully placed bamboo trees, partly at ground level allowing views through large window areas.
The pedestrian bridge over a small river in Nanjing, created for a horticultural exhibition, consists of nine platforms, five on one side rising to the highest, but from there only three down again, emphasizing the asymmetry with a curved wooden roof and yet harmoniously integrated into the landscape.
The day care home for the elderly, which was completed in 2011, is based entirely on traditional designs in a historic neighborhood. Only the bar-like clad facades reveal a present-day origin. They enable day visitors to see green courtyards without exposing them to the view from outside.
Office founder Zhu Xiaofeng has both in China and Harvard
On the other hand, the honeycomb-like kindergarten of the East China University is completely free of any reference to tradition and is more reminiscent of the structuralist approach of Aldo van Eyck. Each individual honeycomb offers its own identification space and is nevertheless integrated into the common structure.
Office founder Zhu Xiaofeng studied both in China and at Harvard. The inclusion of traditional Chinese elements is not exhausted in quotations, but leads to further development wherever this appears to make sense from the point of view of the building task.
What the projects on display have in common is their emphasis on horizontality and the way they reach out into space. In doing so, space is left for the natural environment; This is the case with the rowing club in Shanghai’s Centennial Park, which stands entirely on steel stilts in the water and its elongated shape echoes the silhouette of the multi-seater boats.
The one-storey building ends in a pointed jetty, from which the boats, which are stored next door under the narrow pitched roof, are lowered into the water. As little as possible has been done to the forest lining the river.
This is precisely what characterizes the work of Scenic Architecture Office, that their buildings make themselves felt, but always remain respectfully related to the surrounding nature and, above all, to the space. It is precious in densely built-up urban China. It is precisely there that the buildings of the office reflect the human scale.
To home page

