On the sidelines of Google I/O, Tech&Co visited Bay View, Google’s brand new campus in Mountain View (California). A site designed from A to Z by the company to fit philosophically into the heart of its environment.
A giant G that sits in front of the front door. Multicolored bicycles neatly aligned and all stamped Google while a green Android guy in astronaut gear welcomes us behind the glass. There is no possible doubt that we are on the land of the Californian internet giant, in front of a modern building with a wave-shaped roof that contrasts with the historic site.
“Here, we have designed a building from A to Z”, we are told when we arrive. “This is the first Google campus to come out of the ground with our recommendations and our desires.” Welcome to Bay View, a stone’s throw from the Googleplex, the original headquarters, and also other nearby land, which forms the very large sprawling campus. In Mountain View (California), Google is king, as Apple is with its Apple Park and its Apple Campus in Cupertino, or like Facebook/Meta in Palo Alto.
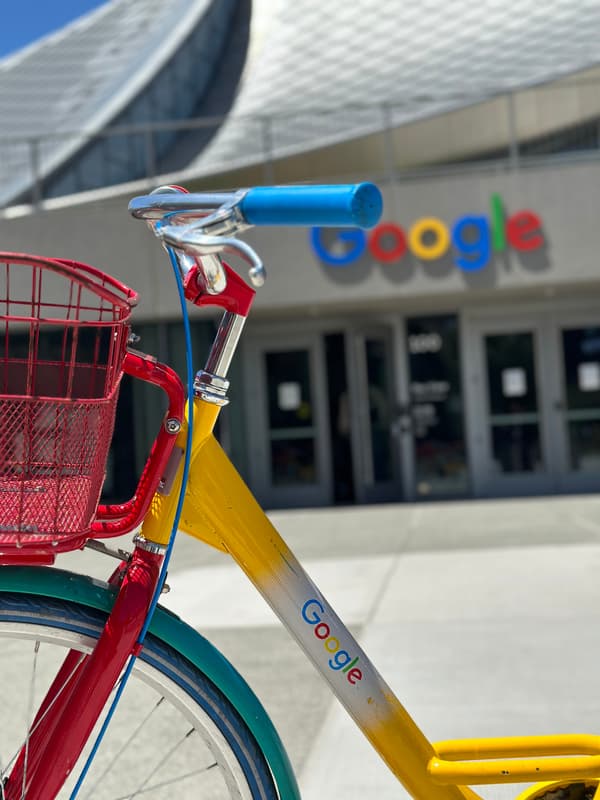
Nature at the heart of everything
Opposite us, right next to the NASA research center which overlooks its former land, stands a site of more than 167,000 m² divided into three buildings (about 100,000 m² of offices) positioned around a central square Agora way. This is where employees flock at all hours to eat or take their coffee break while enjoying the sun. A tunnel allows you to pass from one building to another from below without leaving. There is also an accommodation building for visiting employees, an events center, as well as infrastructure to supply Bay View with renewable energy.
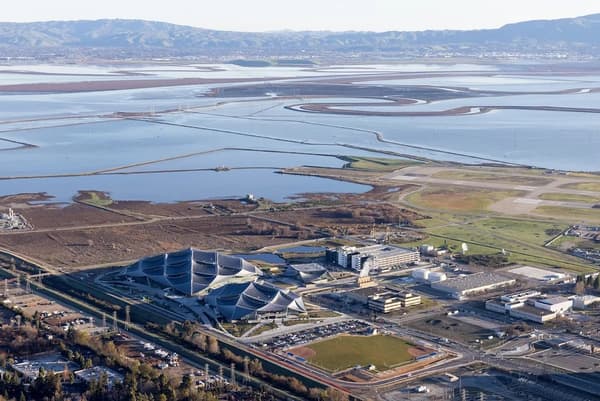
Opened in May 2022 and able to accommodate up to 4,500 employees, Bay View hopes to eventually bring together employees from several current sites. Telework has the consequence of operating a hell of a turnover of offices that are never permanently occupied. There is plenty to fill.
The project started in 2017 with the idea of designing a versatile, ecological, spacious site open to nature. This last point is evidenced by the very large bay windows that adorn each set of offices. “Our buildings want to be energy positive”, continues our guide of the day. “Baie View is 100% electric to reduce carbon emissions and this scale-shaped roof is also to integrate a unique solar coating that generates 40% of the annual electricity. The site also has parks nearby wind farms to supplement needs.”
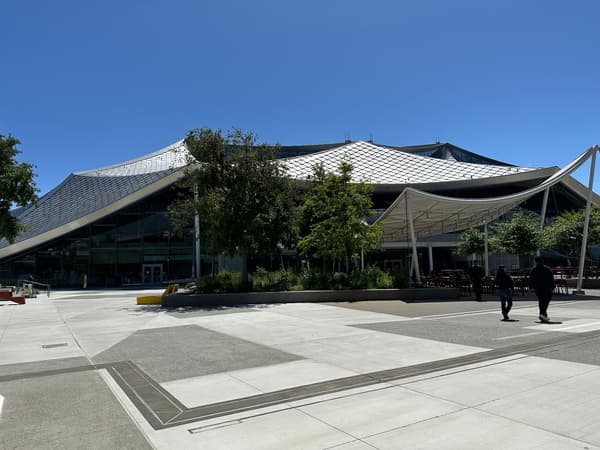
With San Francisco Bay within sight, water and nature were central to the design. The grass is mowed only once a year and the animals are free to roam, the local plants to grow. Rainwater management basins are distributed on the site to allow use in buildings whose roof is also structured to collect water. Non-potable water is also recycled, filtered and used in particular for sanitary facilities.
“We are also positive in water on the site”, welcomes one at Google. And to heat the premises, a geothermal system has been set up using large pipes which, depending on the needs, will cool or heat the premises. All while using 90% less water to heat the premises. It can even be done depending on area and occupancy.
Color codes and hidden innovation
Inside, each building is spread over two levels: on the 1st floor, there is a large open space, under a very high ceiling to circulate air and light. The ventilation system is also achieved through huge openings at the level of the landing which house self-managed fans. The ground floor is occupied by cafeteria spaces, meeting rooms and individual cubicles. Everything follows a color code for better identification by area (with a name linked to nature in one of the buildings, animals in the other), interest of the space (gray for the laboratories, black for the toilets, blue for elevators, etc.) and an order of streets to help you find your way around more easily. The rooms are then named in alphabetical order from North to South.
One thing is striking: for a tech company, no wow innovation or technological installations in every corner. No outrageous display of house services either. The place is meant to be cool and relaxing, bordering on contemplative.
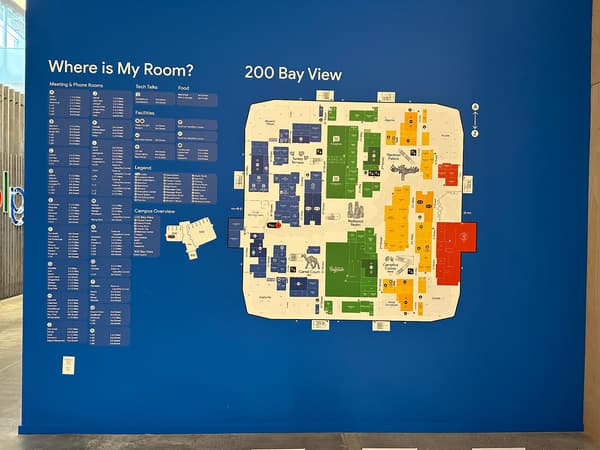
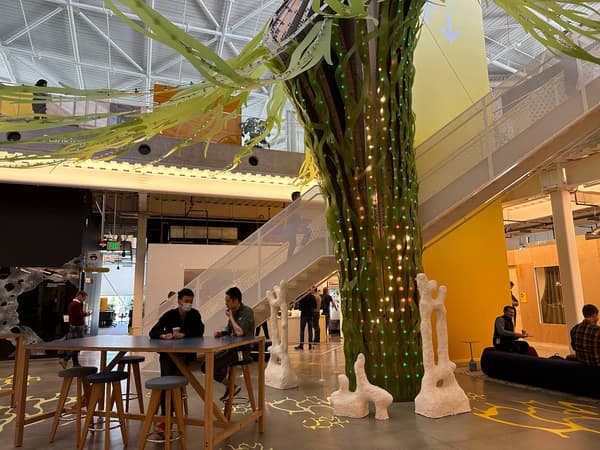
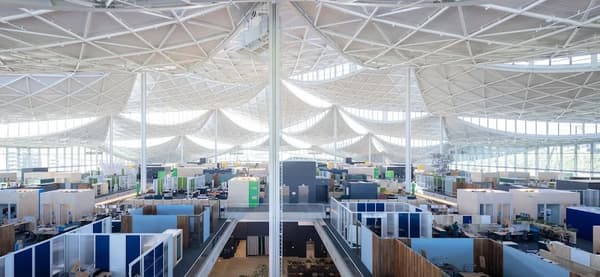
Another sister site, Charleston East, located nearby, is finishing its work. It uses the same design with its very high roof, as much for environmental and ecological issues as to sanctify an important precept at Google: the feeling of belonging to the same community. Larger spaces than before and larger to also reflect this philosophy as well as a strategy that encourages employees to discuss and collaborate.
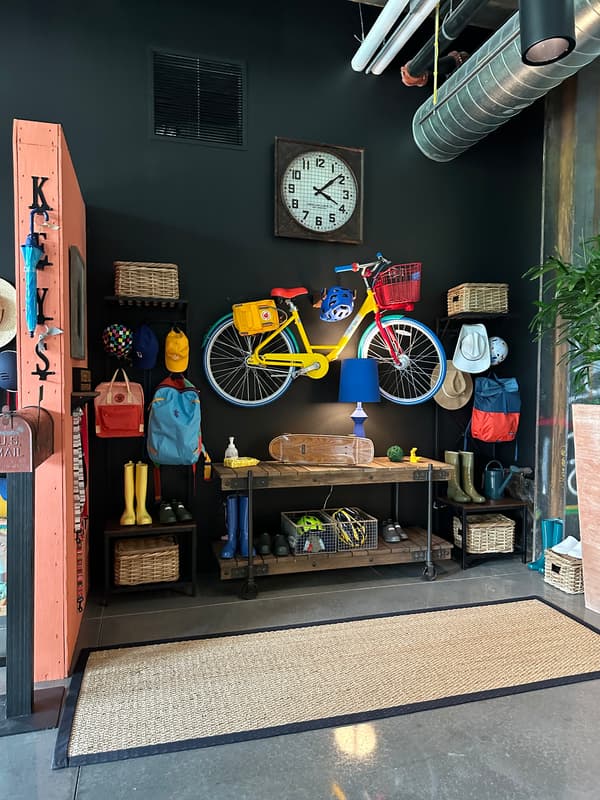
Compared to the old sites, sometimes more visually marked, but in demarcated areas, the Google Bay View campus sees everything bigger, more flashy. As if to reflect as much the gigantism of the company as to show itself as a haven of peace in the middle of nature and also meet the criteria of a generation of new employees to seduce. The one who spends less time at work with the rise of teleworking, but to whom the company still wants to show a cool side to also retain increasingly volatile employees.
